Bathroom update
I wasn't going to post anything until the bathroom was done, but as this has been a long and arduous process, and is not near completion yet, I thought those interested should see our progress. I guess I should first show you the before pics.
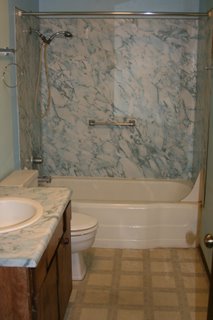 This is the bathroom when we first bought the house. Lovely blue shower, filthy toilet (we didn't even bother to clean it, just tossed it). Now, I didn't realize the extent of our renovation when I first took photos, so this is the only "before" photo I took.
This is the bathroom when we first bought the house. Lovely blue shower, filthy toilet (we didn't even bother to clean it, just tossed it). Now, I didn't realize the extent of our renovation when I first took photos, so this is the only "before" photo I took.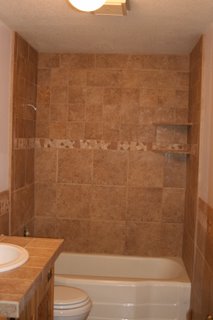
We then ripped everything out of the bathroom except the tub, which is porcelein, even the flooring. I can't find if I took a picture of the naked bathroom. Anyway, we then put 16 inch tiles on the floor, 14 inch tiles on the walls in the shower and the wainscott, a broken tile border, and then in the shower, 7 inch tiles to the ceiling.
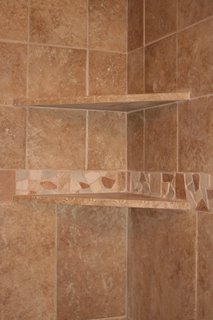
This is our custom tile shampoo
holder. Faaaannncy.
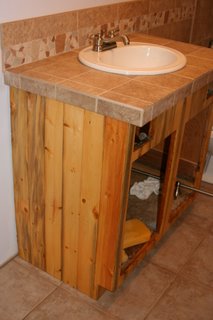
And here's the sink. We used the existing cabinet, and Steve raised it to sit at 36 inches, because I like a higher sink. He then faced it with knotty blue pine, and tiled the top. I MIGHT have him later stain this to a more pine color, because it looks a little yellowish, but we're leaving it for now.
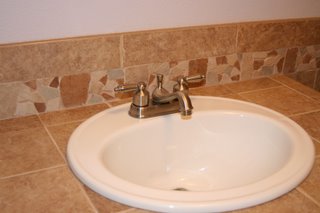
A closeup of the sink. The faucet is brushed nickel, so not shiny. See the fabulous backsplash?
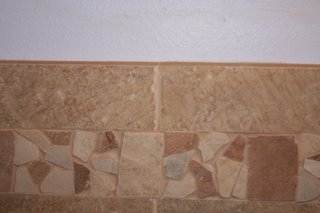
This is a closeup of the wainscott and an idea of the pale, pale purple walls. I didn't want it to look like a cave, but wanted to do something different, I've done grays before.... and there's sage and yellow and blue and a brownish color throughout the rest of the house. I think I like it, but we'll see when it's all said and done.
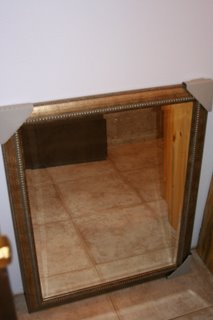
Here's a look at the mirror that we need to hang.....
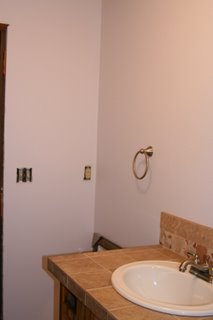
Okay, this is a picture of the other end of the bathroom with my back against the shower. The round towel holder is temporary. SOON, there will be a floor to ceiling cabinet here for linens, etc., and the side of it will have the towel holder and the outlet on the side next to the sink.
Steve measured the bathroom, and he said ours is 8 ft 9 inches from the door to the base of the tub.
Anyway, I wanted to give an update, because we still have to:
build a cabinet
fashion doors for the face of the sink
hang the mirror
get a light over the mirror
have the porcelein repainted on the tub
have a custom shower door made and installed
...... a few things. But, we're working on it! Consider yourself updated! :)

4 Comments:
Very cool. I like the tile. Has Steve done that sort of thing before, or did someone help him?? It looks really good. I think I eventually want real tile in the kitchen, and want to do it myself, but am not sure what all is involved in that. How wide is your bathroom? My enormous one is 9.5 feet long, and I am not sure how wide, maybe 4-5 feet, not including the shower/tub part. I want to fix the floors in there, too. It is a dark green sorta marbly thing in there (linoleum). Can't have that!
We would never have considered purchasing a fixer upper if we didn't have such a handy man.... Steve can do.... ANYTHING. Has he laid tile before? Not really. Has he laid laminate floor before? Not really. He is self-taught. His dad is a carpenter though, and did build his last two homes, but how those boys figure these things out I'll never know. They just KNOW. As for the supplies for the flooring, you wouldn't believe! You need a tile saw, hardy backer. grout and cement and spacers and ... the list goes on but I am in the dark about it! Steve's friend Aaron does tile for a living, and did come over one day to give Steve some help and guidance when we were doing the shower, but other than that, my boy has done it all by himself. Very cool.
Yes, linoleum is SO out. :) I didn't find a tape measurer to measure the width of our bathroom, but it's a rectangle, and fairly standard sized, I'd say.
I think that the reason our downstairs bathroom looks so enormous is the layout. You walk in and there is a wall to your right, a sink in front of you, and the toilet to the immediate left of the sink/vanity. Then there is a 5 foot or so long space of nothingness, a wall with a window, and across from the empty space is the shower (so you walk in and have to turn left twice to face the shower). The empty space just looks funny. The toilet is just huddled up with the sink like it is lonely. We could fit an easy chair in there, but I think we will go with a litterbox instead
That is a little odd. I have to say... having an easy chair in the bathroom would be nice. While we've just had the downstairs bathroom functioning, I never leave Morgan alone to bathe, and I end up sitting on the toilet or laying on the floor reading magazines or playing my electronic yahtzee game while she plays. It would be nice to have something to relax on. You should still get a cushy bench or something, so that you can sit down to take your socks off before jumping in the shower, or so that guests (me) have a place to put their bathroom luggage. Of course... if it's sitting next to the litter box.........
Post a Comment
<< Home